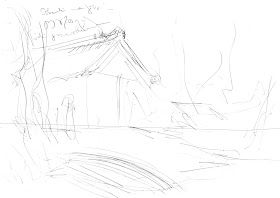Recently I finished preparing a Skillshare course about designing fantasyarchitecture. I presented there many architectonic details drawn from
imagination, talked about the rules accompanying medieval builders and
highlighted many frequently made mistakes in designing fantasy architecture. An
important part of the course are “case
studies” - four detailed illustrations summarizing four chapters of the course.
I explained there a designing process
based, among others, on historical and constructional aspects. In this blog post, I’ll shortly present how they were drawn step by step. Today it’s time for a little,
medieval town square.
1.
If you don’t know, what is
presented here, I don’t blame you. Luckily for me, shortly after that (i.e.
before I forgot what I was thinking about) I began
to draw a full-size, neat sketch.
2.
If you don’t know what to draw,
just start with a horizon line placed in 1/3 or 2/3 of the height of the frame.
Drawing vertical lines in 1/3 and2/3 of the width of the frame should be also
helpful in setting the composition. I added also a few other divisions. Easy
stuff so far 😊
3.
Probably now you can see, that
there will be two fragments of buildings on the foreground (on the right and
the left) and some houses with a bridge/gate in the background. Medieval towns
quite often had irregularly shaped roads and “squares”. That’s why there are
two different vanishing points for these two foreground buildings, as they are
not meant to be parallel. It’s also time to decide how high the floors should
be.
4.
Defining actual shapes of the
buildings. Do you see the striking similarities with the first concept sketch?
5.
Marking the most important
details, which should give some character to the scene.
6.
Further delving into the
details…
7.
Erasing pencil lines and
leaving only the fine, ink drawing.
8.
Seems like a big step forward
in comparison with the previous one, but this part in fact required relatively little
thinking and lots of arduous work. The one important aspect here was a decision
about the light direction.
The next post will be dedicated to the
third “case study” from the course -
“Swamp Fortress” (I hope that the title is a bit intriguing).
In the meantime,
you can take a look at how this medieval town square was colored with watercolors in sepia tones!
















